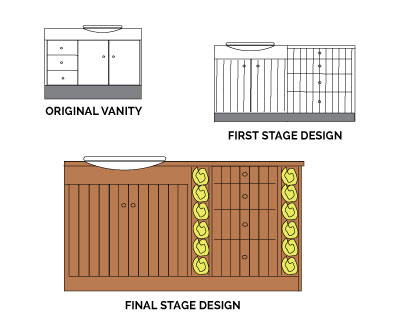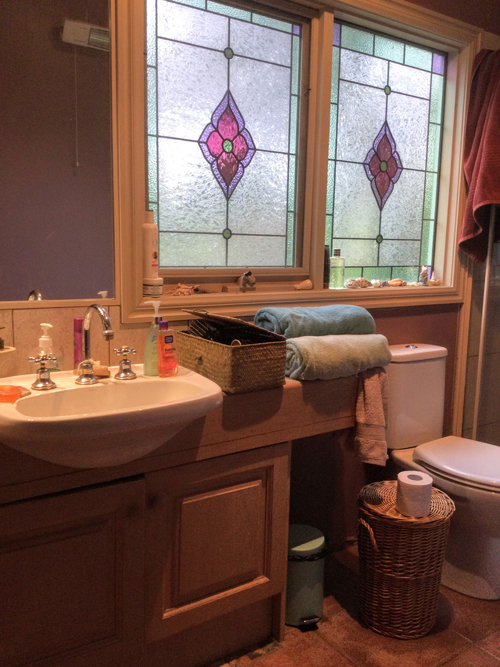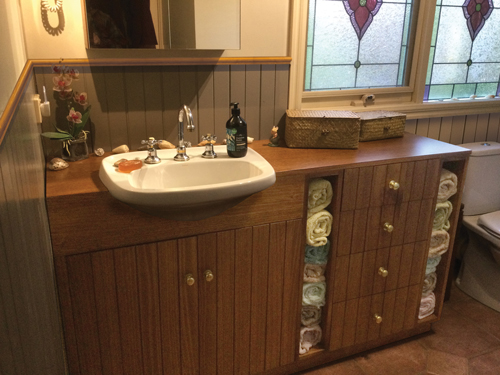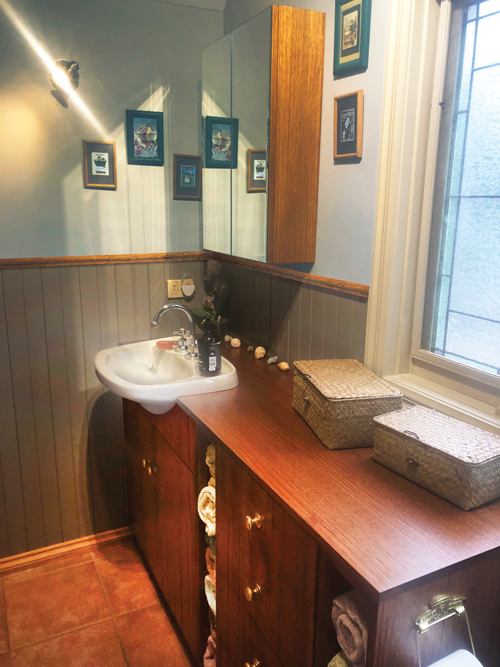Case Study 3
Bathroom Re-design

 The owner inherited the old bathroom and was unhappy with the existing aesthetics and ergonomics of everything.
The owner inherited the old bathroom and was unhappy with the existing aesthetics and ergonomics of everything.
 The brief was to:
The brief was to:
-
-
-
- make the mirror central over the basin
- make the basin central to the tiles
- to increase storage in any way possible
- design it in a way that the plumbing would not have to go around the drawers
- create a bathroom that reflected the traditional features of the home
- re-design the shower from stone slabs, remove the sliding door and to move the plumbing to more suitable location
We chose to design the vanity in solid oak and oak veneer rather than plastic composites, for a higher quality and standard of appearance. We utilised the existing classic basin to keep the costs down for the customer and incorporated a panelled design for a traditional look to fit in with the existing leadlight windows of the character home. After the first stage designs the owner then asked if we could come up with more storage for towels, so we modified the original design by making it slightly longer and putting in massive towel storage.
There are twenty full size towels in the unit now (some more are hiding in the large bottom drawer). The previous vanity could not fit any towel storage as it was surprisingly small in every way.Visual designs were developed in Photoshop for the client's approval and designs drafted for the vanity. The client commissioned us to build the bespoke built-in and our carpenter and furniture designer arranged the rest to the agreed design and finish, in an astonishing three weeks. E0 or E1 CUSTOMwood MDF and CUSTOMpine particleboard take an average of 3-6 weeks from order, so it was an amazing turnaround. We designed a shaving cabinet in similar material with a traditional bevelled mirror, to increase the storage once more.
We recommended split decor on the walls, using a grey pallette. The upper walls were painted in a light grey hue, whilst the lower walls were designed with an oak dado rail above panelling in a complimentary darker grey. The look was finished with oak skirting boards and dado rail to match the vanity and shaving cabinet.

-

-
The shower visual is to assist in acquiring estimates from bathroom builders and stonemasons. The photo-style image of the shower is a Photoshop vitual image that we can provide to help with your renovation plans to keep costs down and in control. At this stage our client has not completed the shower part of the project. The client arranged the rest of the renovations on their own, including the painting, wall panelling and plumbing. We can arrange as little or as much help as required with our trusted and recommended trades.
The client was very satisfied with the outcome!
-


